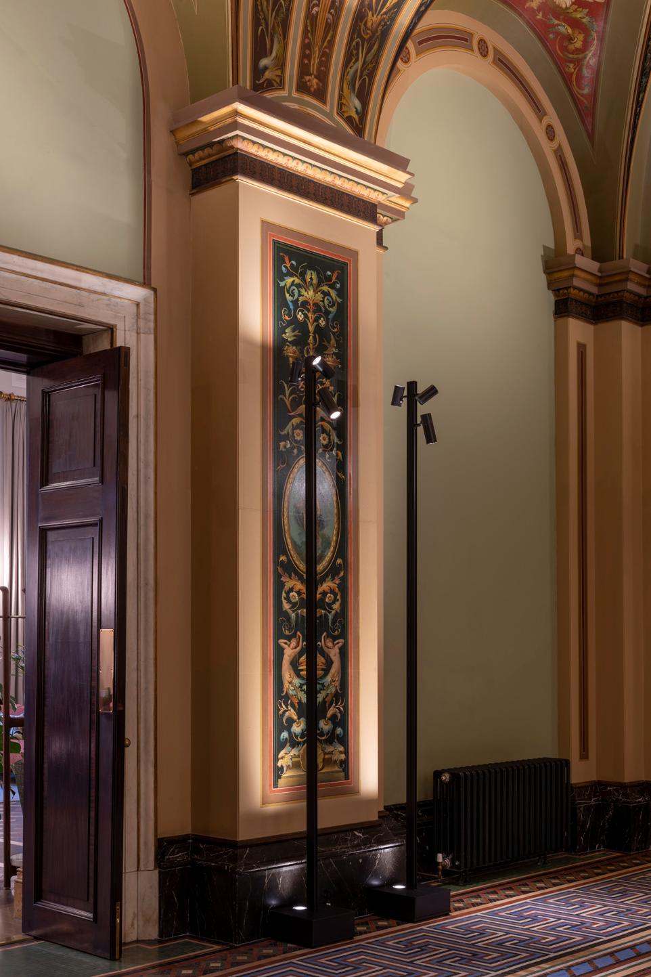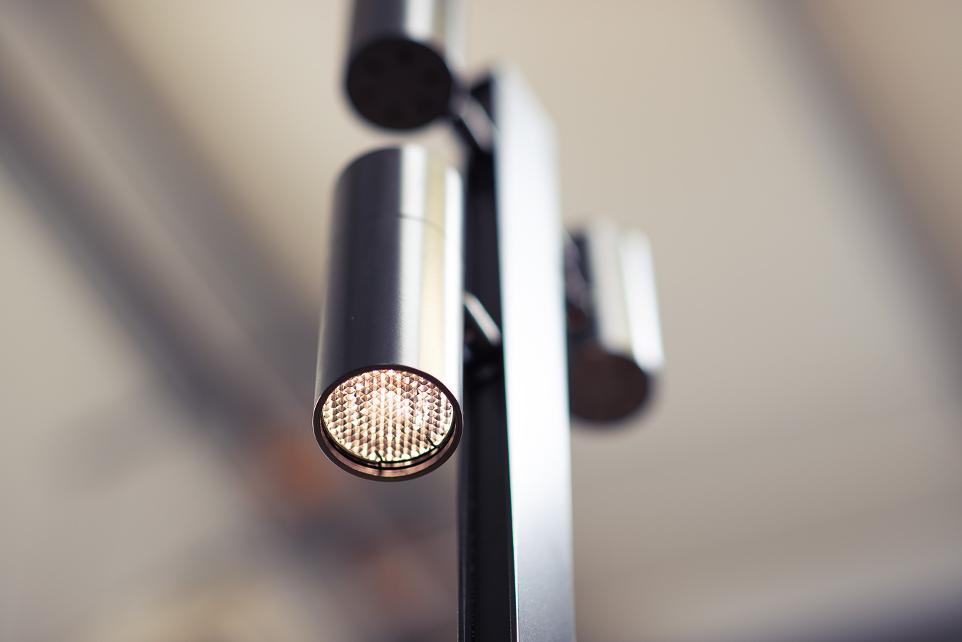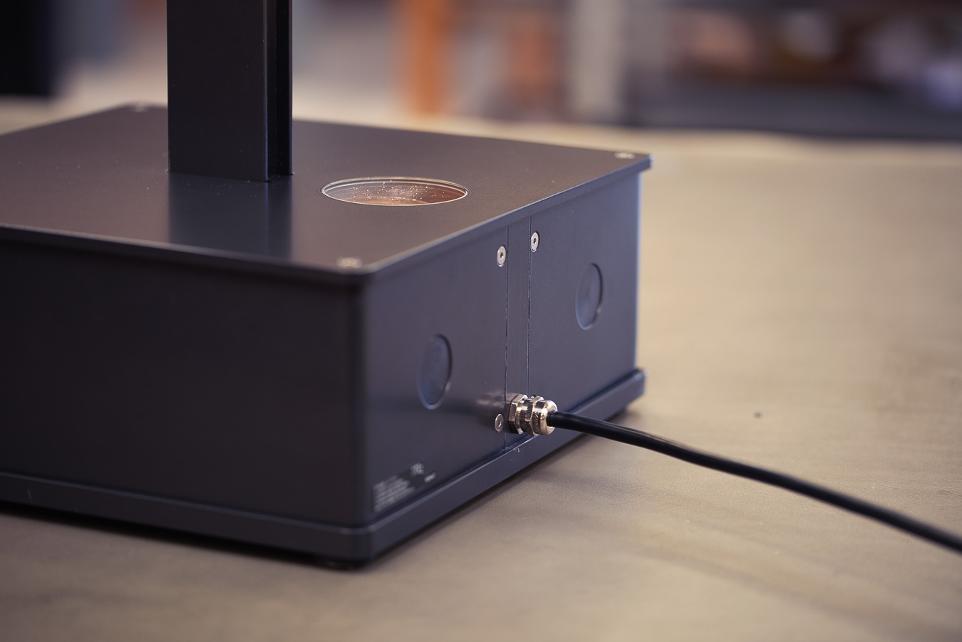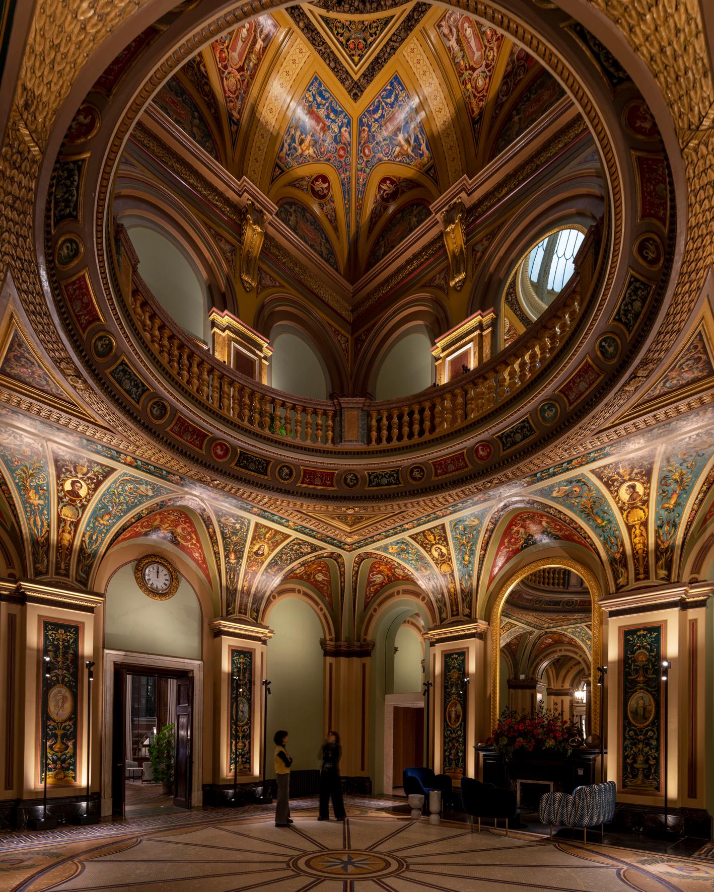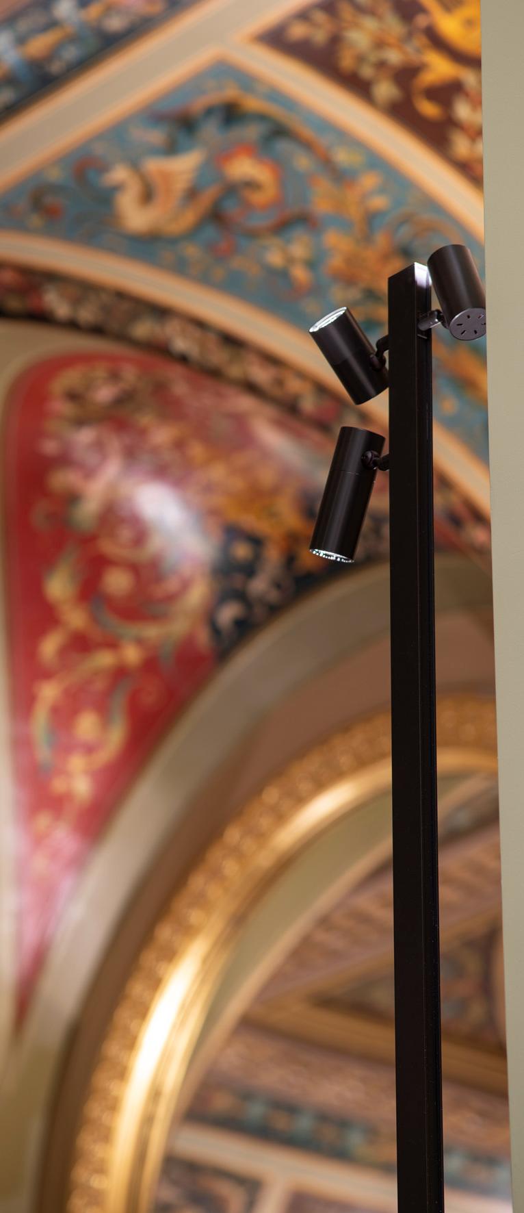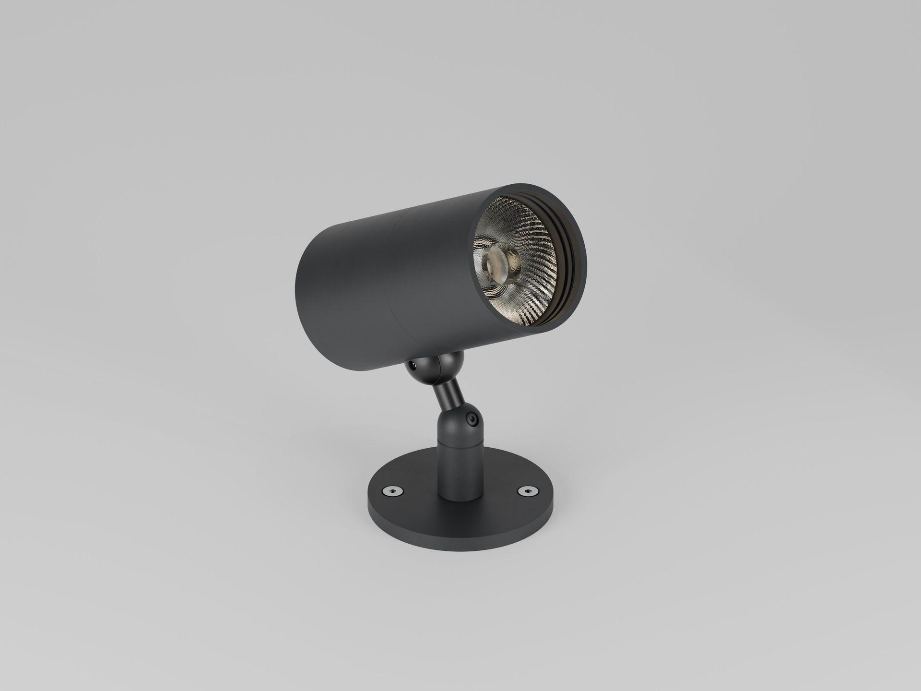78 St James's Street
Lighting Design: Speirs Major
Photography: James Newton Photographs
Renowned architecture firm Squire & Partners successfully blended the old and new at a recent redevelopment of 78 St James’s Street in central London.
Speirs Major were invited to develop a lighting design scheme to combine the existing Grade II listed building and modern extension. Increased connectivity between the two spaces have created an exclusive workplace.
One of the key challenges of the luxuriant Saloon and Gallery spaces was to find a flexible solution that satisfied ambient, architectural and functional lighting as well as leaving the delicate building fabric untouched. ZTA.50 was chosen as the core light source and was built into a triple head 2.8m high free standing floor mounted assembly to perform all of these jobs in one.
With concealed cabling and minimum mounting detail, each up and downlight used a range of beam angles and accessories. The design team on site were free to position the luminaire heads as required. Wireless control gear was hidden in the base together with an additional single uplight.
